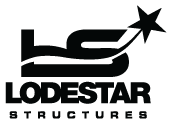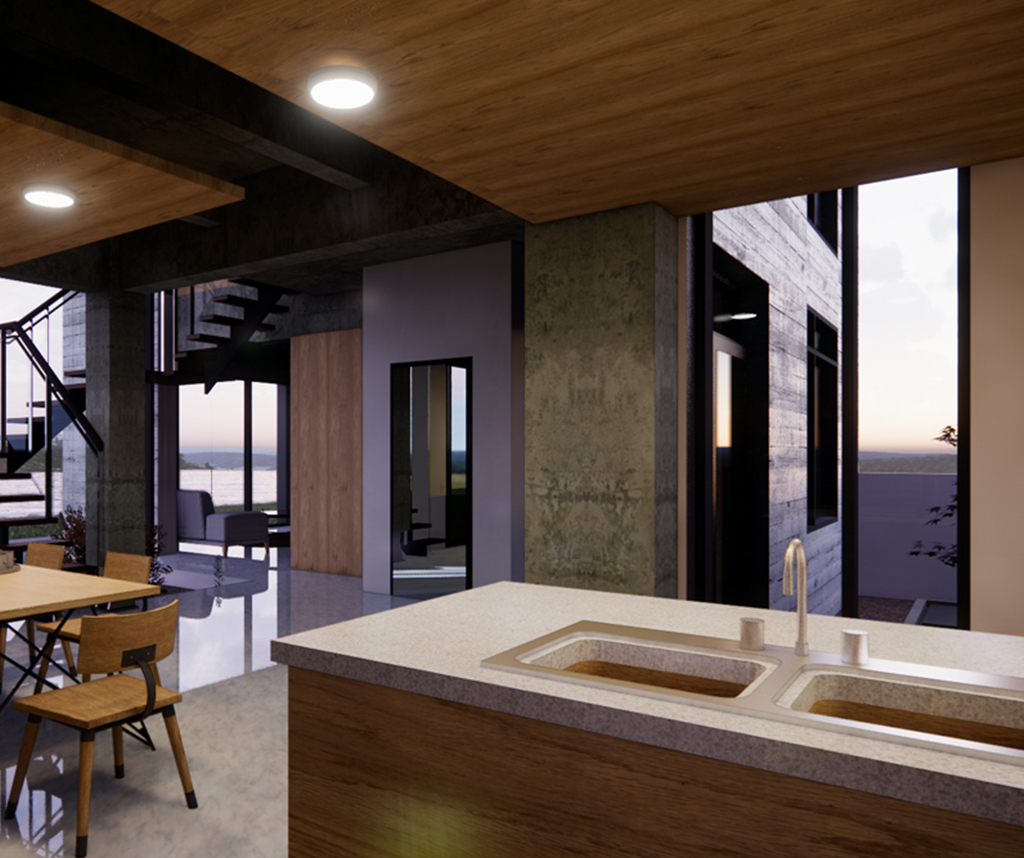Lodestar modules provide designers and architects an extended platform to create unique and custom design options. Modules can be used as the infrastructure around which they can design traditional designs, or specific characteristics can remain exposed to achieve custom and unique features. Lodestar module features can remain exposed to provide a transition from internal building features to external features of pools, driveways, retaining walls, etc.
Take Full Advantage of the Benefits of Natural Light in Your Home
Make the design of your home suit your LOT, and take optimal advantage of sunlight, with consideration to sunrise and sunset. In many modern subdivisions one is offered a set of house plans with predetermined door and window locations. These plans may suit the home if it is located facing the same direction it was designed for, however when a buyer chooses a lot in a traditional sub-division their driveway and garage will be located to suit the lot and the road, leaving less than positive effects on windows and door locations in relation to the sun. Lodestar modules provide equal structural spans on all walls, which would accommodate windows and doors equally on all sides of the building.
Lodestar Building Units Provide a Two Hour Fire Rating
Unlike wood or steel, concrete does not burn, soften, or bend. Concrete structures are more likely to remain standing through a fire. As the infrastructure of the building, fire-resistance enhances safety and security during the construction process and of the finished product. The structure’s fire rating satisfies a higher level of fire code requirements, allowing for a more versatile use of the structure in more industry sectors.
Faster Project Completion
Lodestar modules are pre-built offsite and can be scheduled for delivery to construction sites as required. For large projects, modules can be staged at the construction site and used on demand, the identical modular nature allows the modules to be deployed without the need to use specific modules. Modules can be rapidly placed into position, reducing the framing time by as much as 90%. Each modular building unit provides framing and roofing features, reducing additional steps, and allowing an accelerated enclosure and finishing schedule. Building with Lodestar modules can reduce construction projects by up to 50%.
Reduced Labour Requirement
Lodestar modules provide the primary framework for the building, reducing the need for most of the framing and roofing crews. Fewer subcontractors are needed in this type of construction, lowering labour costs, and increasing productivity within a smaller labour force. Combining modular building material further reduces the labour requirements while further expediting the construction process.
Improved Utilization and Scheduling
Operations, scheduling, and administration becomes more efficient using Lodestar modules. Building materials can be custom ordered in predetermined sizes and volumes, reducing the demand for onsite measure-and-cut tasks, allowing project managers to concentrate on completing tasks quickly and efficiently. Lodestar modules immediately provide protection from weather elements, providing the framework which allows construction teams to rapidly enclose the building and minimizing the risk of weather-related construction delays.
Minimization of Waste
Lodestar modules reduce time-waste, material-waste, delay-waste, and resource-waste. Modules are pre-built offsite in a factory where exact materials are calculated and used, they are delivered to the construction sites on schedule, and allow for an accelerated on-site construction process with reduced skilled labour and trades. The structural integrity of modules allows architects to remove non-essential construction features such as trusses and traditional roofing. The efficiencies experienced in all aspects of the construction cycle allow the project to proceed on schedule, with reduced risk of unforeseen costs.
Lower Insurance Rates
Lodestar modules are made of durable precast concrete, significantly reducing potential property damage and loss during disasters like storms, floods, and fire. Insurance premiums during construction may also be reduced due to reduced fire damage and material theft. Modules are positioned into place using cranes, reducing the need for workers to construct framing or roofing at dangerous heights, limiting exposure to insurance claims related to workplace accidents. Concrete is less susceptible to moisture or water damage, which could result in structural damage or material rot, which would lead to costly insurance claims and likely increased insurance premiums.
Plan for Future Expansion with Ease and Minimal Costs
The modular design allows for future expansion plans with ease and minimal costs. Modules can be added horizontally and/or vertically at the time of original construction or can be schedule for a future-dated expansion phase.
Product Benefits
Never replace shingles again!
Harvest rainwater for resiliency and storm water tax credits
Get the full advantage of the benefits of the sun, sunrise, sunset, and direction of sunlight.
Lifecycle costing of the building is greatly reduced due to longevity of concrete structures
Reusability of the modules allows you to reuse the modules rather than demolishing
Modules can be added or removed from a design over time, with ease. Modules do not have to be demolished if the building design requires changing.
Modules are moisture resistant, reducing the risk of material being damaged during construction, and over the lifecycle of the structure. Moisture is a leading cause of structural damage or deterioration in traditionally built buildings.
Removing and relocating some-or-all of the modules can be done with ease, as facility use changes.

