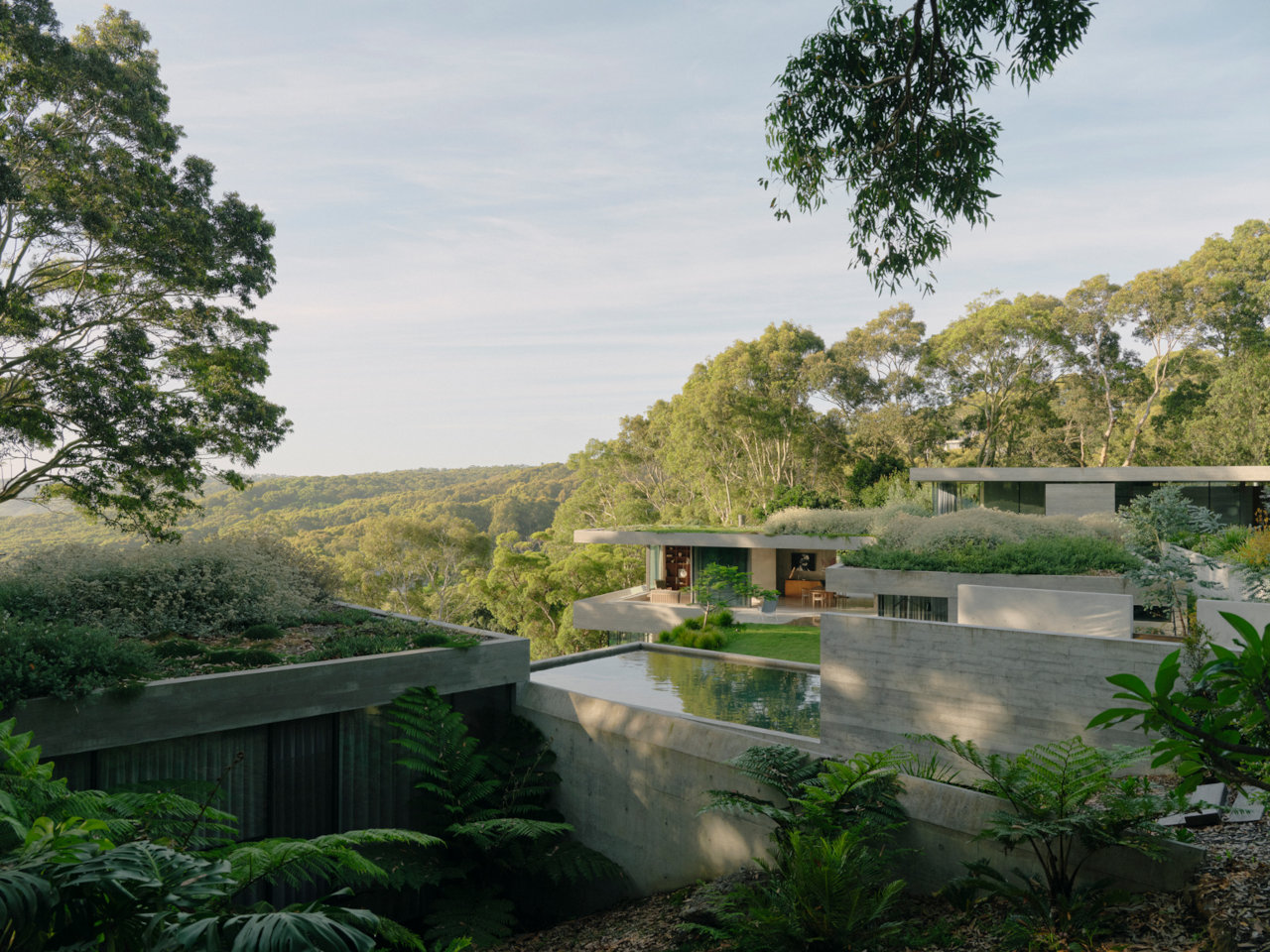The video below covers the design and construction of a unique residential project called the “Bunkeren” located south of Newcastle, Australia. The house is designed to blend seamlessly with the surrounding landscape, featuring planted roofs, concrete platforms, and integrated gardens. The architect, James Stockwell, aimed to create an intimate living space that prioritizes family life, nature appreciation, and sustainable living.
A key aspect of the house is the choice of concrete platforms that float among enclosed gardens, allowing the house to have an open layout without many columns or supporting walls. Concrete, as a building material, provides several advantages, including fire resistance, storm protection, reduced maintenance (no gutters, mould, termites, or painting) and the ability to support local ecosystems and microclimates.
Do you want to build your own “Bunkeren”? Talk to us about how the Lodestar building system can be used to create your own “Bunkeren” affordably.

